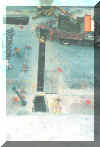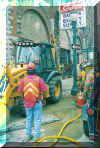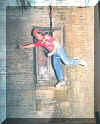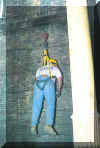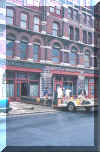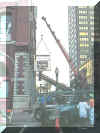|
![]()
The Building Of The New
Syracuse Suds FactoryContinued....
The next stage of construction was to build the Syracuse Suds Factory. We started framing the basement and the first floor.
Here the framing has started on the 1st floor.
After the framing was complete dry wall was delivered and was there a lot of drywall.
During the time we were framing the 1st Floor Nimo was installing a new Electrical service and gas line during the install.
They happened to hit one of their own gas lines and had to evacuate the surrounding buildings and close off the street while the fire dept. came in so Nimo could shut down the leak.
As was stated before the only way up or down in the building was by ladder and a hoist system here is Billy checking out the brick work.
Here I am doing the same.
Once the framing was complete it was time for the floors. Here is the start of the brewroom floor.
As the floors were going down the outside of the building was getting a face lift as well.
After the tile floors were in place it was time to move.... We moved everything from the bar to the light fixtures.
After everything was moved it was time to start painting.
When the painting was finished we started installing all the equipment.
As all the items were being installed it was time to open the arched windows.
the final step to the suds factory was the floor.
As the old era ends. A new era begins.
SYRACUSE SUDS
FACTORY
320 S. Clinton St.
Syracuse, NY 13202
ph (315) 471-AALE [2253]
info@sudsfactory.com
CALENDAR
| MENU | TOUR | BANQUET
|
CONFERENCE
|BEER | STORE
| STAFF |
HOME
© Syracuse Suds Factory, 2001




