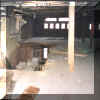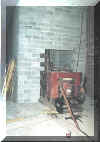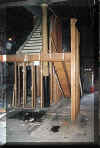|
![]()
The Building Of The New
Syracuse Suds FactoryThe Tour Continues.......
Building the tower that would house the elevator and one of the two steel stairs on the tower was to be constructed out of cement blocks.
Starting in the basement building on the foundation we poured.
Thousands of blocks went into the construction and were loaded onto each of the floors.
As the tower was built we had to jack up the floors and cut a hole in each floor to accommodate the tower
The tower continued right thru the roof
At the roof we need to remove an old elevator tower that was no longer in use.
Inside the old elevator house we found the old mechanical wheels to run the elevator which we saved and now rest over the entrance to the Syracuse Suds Factory.
We then cut the roof and built out the tower.
As we finished the tower a new roof was put on.
All the mortar was brought up stairs with a winch that was on the fifth floor.
This shaft was to become the 2nd set of stairs which became quite a problem for the stair fabricators who did not field verify anything especially the the first stair which was new construction.
Upon the completion of the elevator tower.
Dover started to drill for the new hydraulic elevator.
During all this there were no stairs in the building except leading to the 2nd floor where the Walton street entrance is all the climbing was done by ladders for about 5 months with no heat.
MORE TO COME
Please Be Patient I Am Trying to Do This and Run A Restaurant
SYRACUSE SUDS
FACTORY
320 S. Clinton St.
Syracuse, NY 13202
ph (315) 471-AALE [2253]
info@sudsfactory.com
CALENDAR
| MENU | TOUR | BANQUET
|
CONFERENCE
|BEER | STORE
| STAFF |
HOME
© Syracuse Suds Factory, 2001















